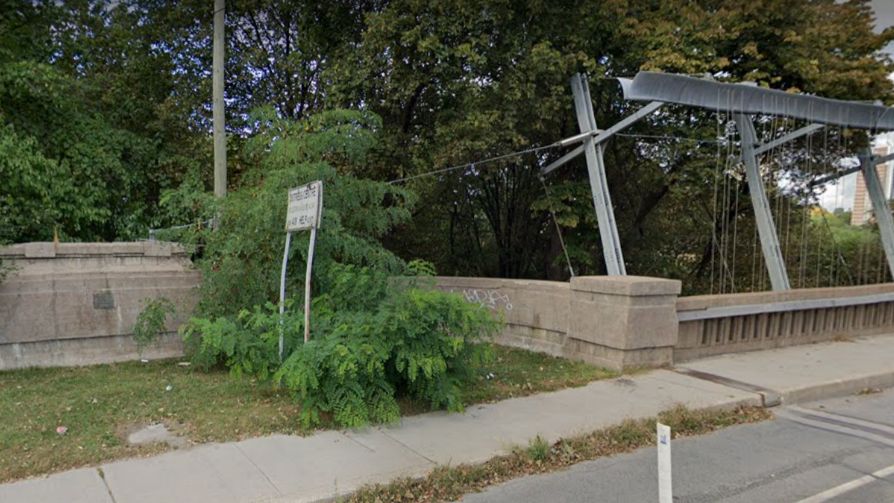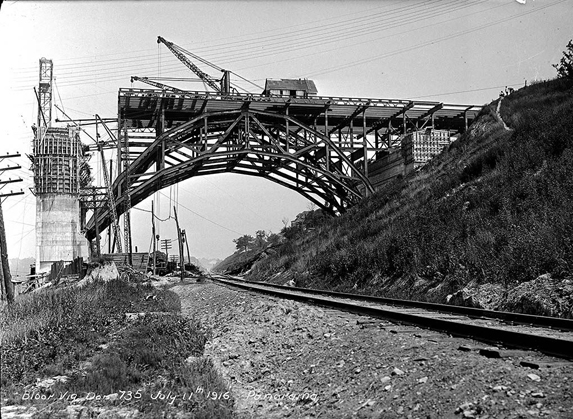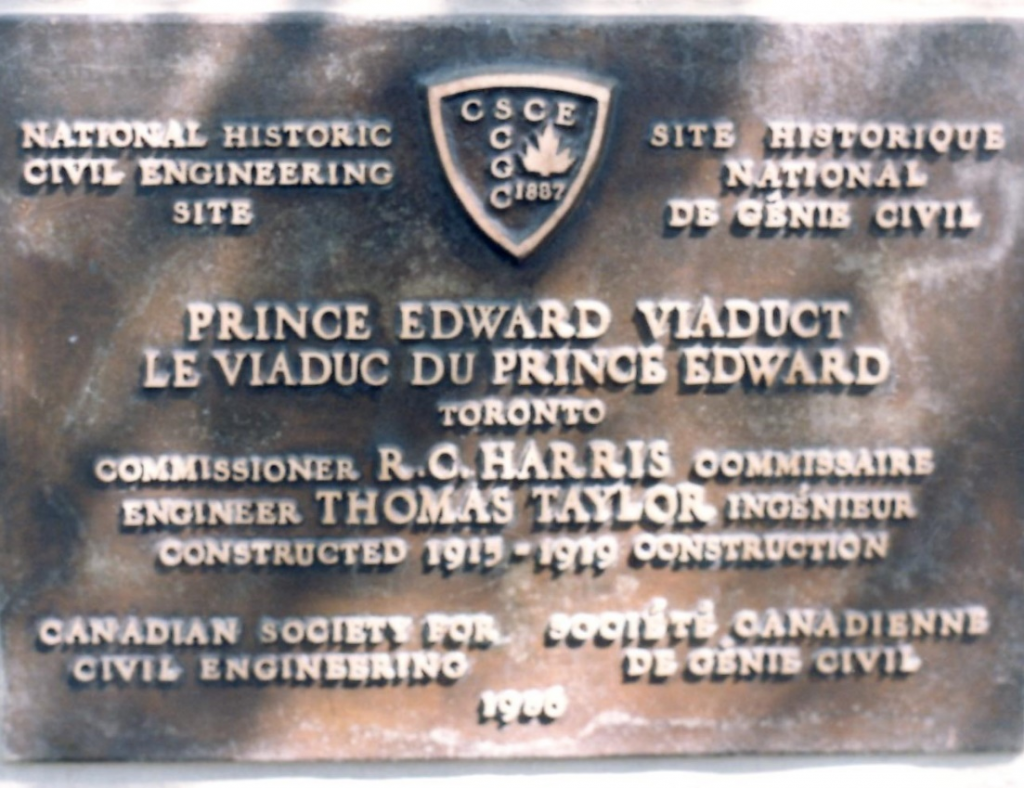
Site Location: Lat.: 43° – 40’ – 31” N.; Long.: 79° – 21’ – 57” W. (GPR: 43.6751797, -79.3658286). Take the Bloor-Danforth Subway to the Broadview Station, and walk 400 m west to the viaduct. Or take the subway to the Castle Frank Station and walk 100 m east to the viaduct.
Plaque Location: The plaque is located on the south face of the abutment parapet at the north west corner of the viaduct.

Description: The Prince Edward (or Bloor Street) Viaduct, constructed between 1915 and 1919, carries Bloor Street and the Toronto Transit Commission subway across the Don River Valley. It features a central span of 85.8 m (281.5 ft.), two flanking spans of 73.6 m (240 ft.) and two end spans of 48.2 m (158 ft.). It has a total length, including approaches, of 493.8 m (1620 ft.). A team led by Thomas Taylor in the City of Toronto Department of Works did the design. The general contractor was Quinlan and Robertson of Montreal, and the structural steel subcontractor was Hamilton Bridge Works. Edmond Burke of Toronto, a proponent of the City Beautiful movement, was the consulting architect. The viaduct was named for the Prince of Wales, later Edward VII, in 1918.
Architect Dereck Revington and engineers at Halcrow Yolles designed the “Luminous Veil” barrier to prevent suicides. Eventually completed in 2003, it has made the walk across the bridge much less intimidating for everyone.


Historic Significance: Five reinforced concrete alternatives were proposed but the Toronto Department of Works had inexperience with and uneasiness about concrete construction in 1914. Provisions were made for a lower deck to accommodate subway traffic. When the Bloor-Danforth subway line was extended across the viaduct in the mid ‘60s the additional construction costs were less than $420,000. The viaduct is a signature project of Roland C. Harris, Commissioner of Works for the City of Toronto from 1912 until his death in 1945. As Rose notes: “The Bloor Viaduct, in its final form, exhibits an interesting combination of the beaux arts style of Burke the architect, and the functional aesthetic of Taylor the engineer.”

Plaque Wording: National Historic Civil Engineering Site. CSCE. PRINCE EDWARD VIADUCT. Toronto. Commissioner R. C. HARRIS. Engineer THOMAS TAYLOR. Constructed 1915-1919. Canadian Society for Civil Engineering. 1986.
SCGC. Site Historique National de Génie Civil. LE VIADUC DU PRINCE EDWARD. Toronto. R.C. HARRIS Commissaire. THOMAS TAYLOR Ingénieur. 1915-1919 Construction. Société canadienne de genie civil. 1986.
Plaque Unveiling Ceremony: CSCE President Chris D. Thompson was present at the unveiling ceremony.
Link to Online Documentation:
Phyllis Rose, “Into the twentieth century – Two Toronto bridges”, Can. J. Civ. Eng., 1984.
“Progress of Bloor St. Viaduct, Toronto”, The Contract Record, 1915.
“Bloor Street Viaduct”, Don Valley Historical Mapping Project.