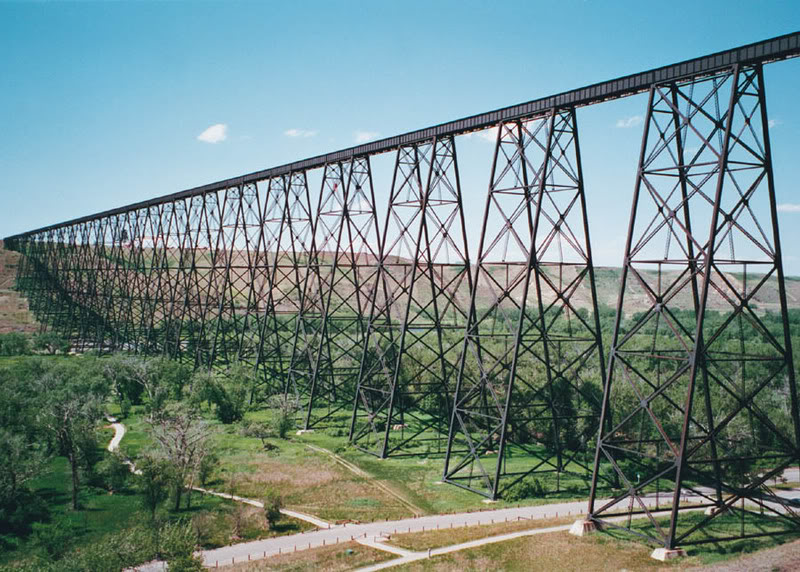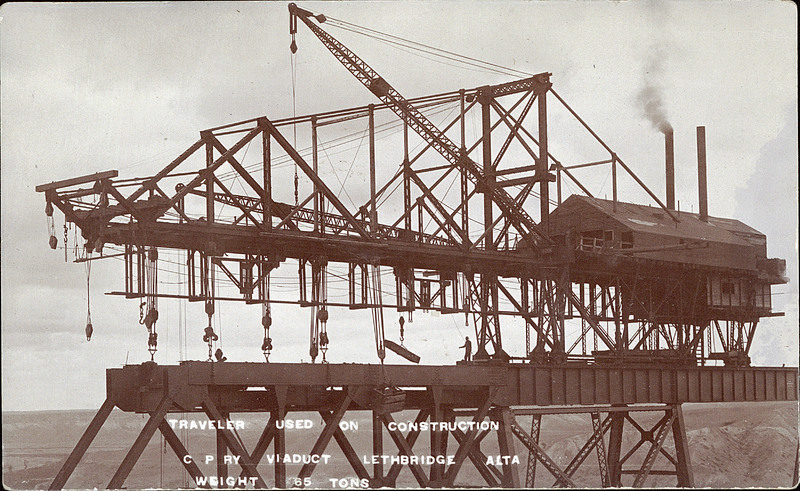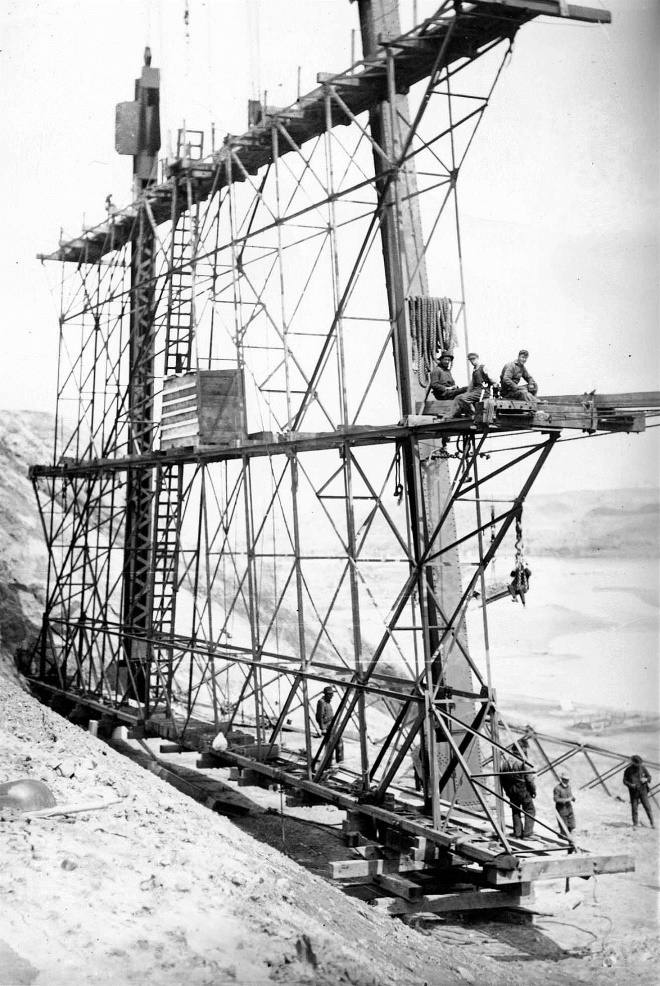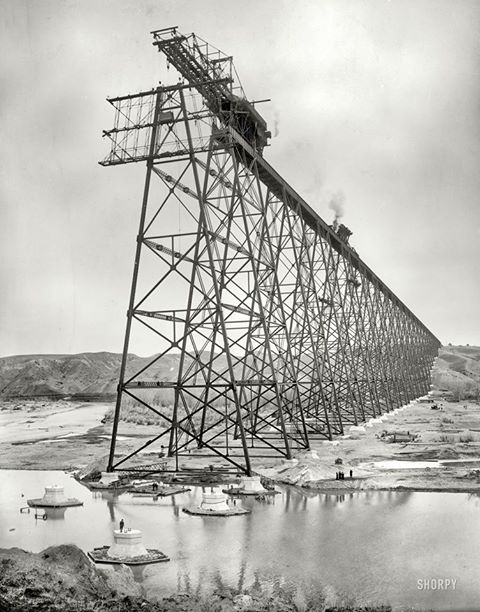
Site Location: (East End) Lat.: 49° – 40’ – 26” N.; Long.: 112° – 52’ – 55” W. (GPS: 49.6737764, -112.8820348). From Trans-Canada Highway 1, take Alberta Highway 36 south just west of Brooks, AB. After 100 km, at Taber, turn left (west) on Alberta Highway 3 W for 53.2 km. Take the Scenic Drive exit, proceed 0.2 km, and turn left (south) onto Scenic Drive S. (signs for City Centre). Proceed 0.65 km and turn right (west) on 1 Avenue. Proceed 0.4 km to the turning circle at the end of 1 Ave, park, and walk 100 m to the east end of the viaduct – the road is one-way with traffic coming towards you.
Plaque Location: Currently, no commemorative plaque exists.
Description: The Lethbridge Viaduct carries the Canadian Pacific Railway 1.6 km (1 mi.) across the steep banks of the Oldman River, rising 96 m (314 ft.) from the river bed. It is comprised of 44 plate girder spans of 20.4 m (67 ft.), 22 plate girder spans of 30.1 m (98.8 ft.) and one riveted deck lattice truss span of 50.9 m (167 ft.), all supported on 33 braced, riveted steel towers.
Work commenced in 1906 and was completed in 1909. F. M. Young directed the survey work that laid out the route. John Edward Schwitzer did the conceptual and substructure design and C. N. Monsarrat of Montreal did the final superstructure design. Charles C. Schneider of Philidelphia was the consulting engineer. The substructure contractor was John Gunn & Sons, Winnipeg, and the steel superstructure was fabricated and erected by the Canadian Bridge Company of Walkerville, Ontario.


Scaffold for steel tower erection (Source: Galt Museum & Archives, Lethbridge, [19871232002]). The scaffold could be lifted to any elevation to provide access at the face of the tower.

Erection traveller and scaffold (foreground) and riveting traveller (middleground). (Source: CP Rail)
Historic Significance: The Lethbridge Viaduct is the highest and longest steel railway bridge of its type in the world.
The CPR gave the Canadian Bridge Company use of a locomotive and ten flatcars to bring material to be erected. Both the riveting traveller and the erection traveller are sufficiently elevated so that a flat car laden with material could pass underneath.
The windy conditions at the site impacted the design and construction. The railway track is located between, not above, the main girders to achieve some shielding. Each tower leg is tied down with 2.7 m (9.9 ft.) long 64 mm (2½ in.) diameter anchor rods. Plum bobs used for surveying were shielded from the wind. The moveable scaffolds were lashed to the bents to prevent them from acting as sails.
Charles N. Monserrat (1871-1940) was a distinguished railway bridge engineer who wasthe CPR Engineer of Bridges (1902-1911), was appointed Chairman and Chief Engineer, Board of Engineers on the Québec Bridge project in 1911, and was founding principal with Philip L. Pratley of the Montreal-based firm of Monserrat and Pratley. In 1910, he was awarded the Casimir Gzowski Medal of the Canadian Society of Civil Engineers for his 1909 paper “Construction of the Lethbridge Viaduct, Crow’s Nest Branch, Canadian Pacific Railway Company”, Trans. CSCE, Vol. XXIII, Part II, pp. 490-526.
Links to Online Documentation:
George A. Moore, “The Biggest Bridge – CP RAIL’s Lethbridge Viaduct”, Canadian Rail, 1977.
“The Construction of the Lethbridge Viaduct”, Atlas of Alberta Railways.
Shirley Whittet, “High Level Bridge Still Record Holder”, CP Rail News, 1977.