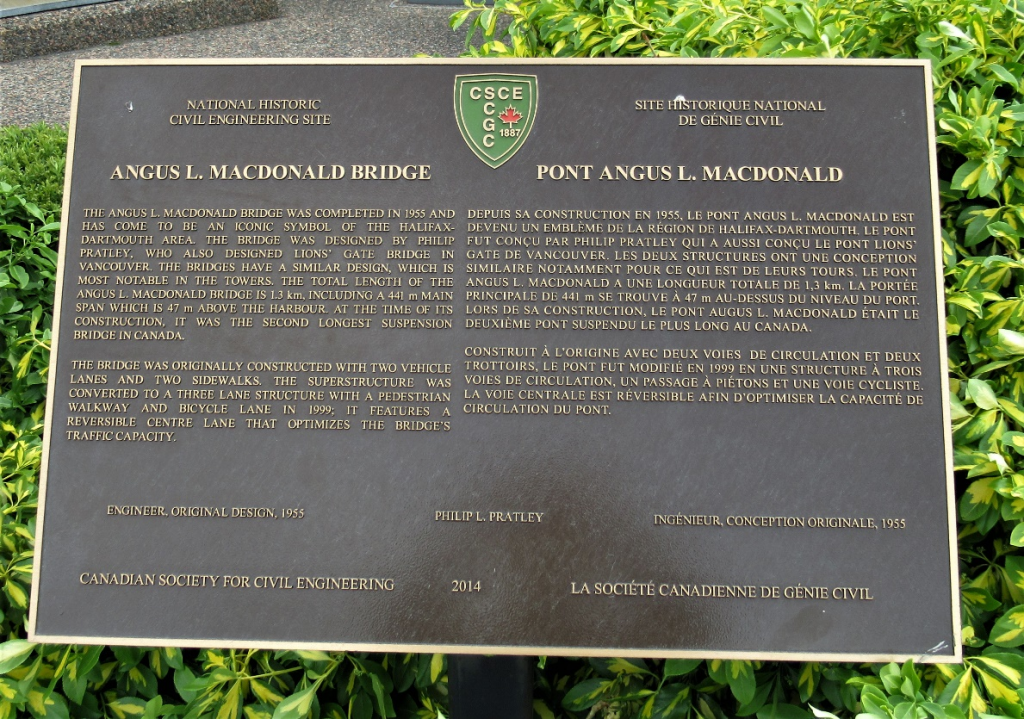
Site Location: Lat.: 44° – 39’ – 53” N.; Long.: 63° – 35’– 02” W. (GPS: 44.66459, -63.58396). Travelling southeast on NS-102 S and Bayers Road for 1.1 km, turn right (southeast) on Connaught Avenue. Proceed 0.6 km and turn left (northeast) onto Almon Street. Proceed 1.7 km and turn right (southeast) onto Gottingen St. and, after 0.5 km, turn left (northeast) onto North Street. Keep left to continue onto the Angus L. Macdonald Bridge, paying a toll on the Dartmouth side.
Plaque Location: Lat.: 44° – 40’ – 10” N.; Long.: 63° – 34’ – 39” W. (GPS: 44.66969,-63.57749). The plaque is located on the east side of the Halifax Harbour Bridges office building at 125 Wyse Road, on the Dartmouth side of the bridge.

Description: Philip L. Pratley (1884-1958) designed the Angus L. Macdonald Bridge to span Halifax Harbour, and the Dominion Bridge Co. Ltd. supplied and erected the steel. The bridge, with a main span of 441 m. (1447 ft.), a total length of 1.3 km (4265 ft.) and a clearance of 47 m. (154 ft.), was opened in 1955. In the 1990s, the bridge was reconfigured to have three traffic lanes, a pedestrian walkway and a bicycle lane. The centre lane is reversible to accommodate the morning and afternoon traffic flows. Between 2015 and 2017, the “Big Lift” successfully replaced the entire structure suspended from the two main cables.


Historic Significance: The bridge is an iconic structure of the Halifax area. It is the slightly smaller sibling of the Lions’ Gate Bridge in Vancouver. Both were designed by Pratley and fabricated and erected by Dominion Bridge. The main towers are very similar architecturally. Both have three traffic lanes with a reversible centre lane to accommodate rush hour traffic. Buckland & Taylor Ltd. designed the “Big Lift” main span replacements, which, as for the Lions’ Gate Bridge, were carried out incrementally during nighttime closures while remaining open to daytime traffic.
The bridge is named after Nova Scotia Premier Angus L. Macdonald (1890-1954), who had been instrumental in having the bridge built.

Plaque Wording: National Historic Civil Engineering Site. CSCE. ANGUS L. MACDONALD BRIDGE. The Angus L. Macdonald Bridge was completed in 1955 and has come to be an iconic symbol of the Halifax-Dartmouth area. The bridge as designed by Philip Pratley, who also designed Lions’ Gate Bridge in Vancouver. The bridges have similar design, which is most notable in the towers. The total length of the Angus L. Macdonald Bridge is 1.3 km, including a 441 m main span which is 47 m above the harbour. At the time of its construction, it was the second longest suspension bridge in Canada. The bridge was originally constructed with two vehicle lanes and two sidewalks. The superstructure was converted to a three lane structure with a pedestrian walkway and bicycle lane in 1999. It features a reversible centre lane that optimizes the bridge’s traffic capacity. Engineer, original design, 1955 Philip L. Pratley. Canadian Society for Civil Engineering. 2014.
SCGC. Site Historique National de Génie Civil. Depuis sa construction en 1955, le pont Angus L. Macdonald est devenu un emblème de la region de Halifax-Dartmouth. Le pont fut conçu par Philip Pratley qui a aussi conçu le pont Lions’ Gate de Vancouver. Les deux structures ont une conception similaire notamment pour ce qui est de leurs tours. Le pont Angus L. Macdonald a une longeur totale de 1,3 km. La portée principale de 441 m se trouve à 47 m au-dessus du niveau du port. Lors de sa construction, le pont Angus L. Macdonald était le deuxième pont suspendu le plus long au Canada. Construit à l’origine avec deux voies de circulation de deux trottoirs, le pont fut modifié en 1999 en un structure à trois voies de circulation, un passage à piétons et une voie cycliste. La voie centrale est réversible afin d’optimiser la capacité de circulation du pont. Philip L. Pratley Ingénieur, conception originale, 1955. 2014. La société canadienne de génie civil.
Plaque Unveiling Ceremony: The plaque was unveiled on the afternoon of May 30, 2014, at a ceremony held at the Halifax Shipyard, Irving Shipbuilding Inc. Carl Yates was the Master of Ceremonies and Peter Williams, VP Operations of Irving Shipbuilding, welcomed the guests present. After remarks by Reg Andres, CSCE President, and Cal Sexsmith, Chair of the CSCE National History Committee, the plaque was unveiled by Reg Andres and Frank Robinson, Halifax Harbour Bridges. The plaque was received by Frank Robinson.
Links to Online Documentation:
“The Macdonald Bridge”, halifaxbloggers.ca, 2015 blog.