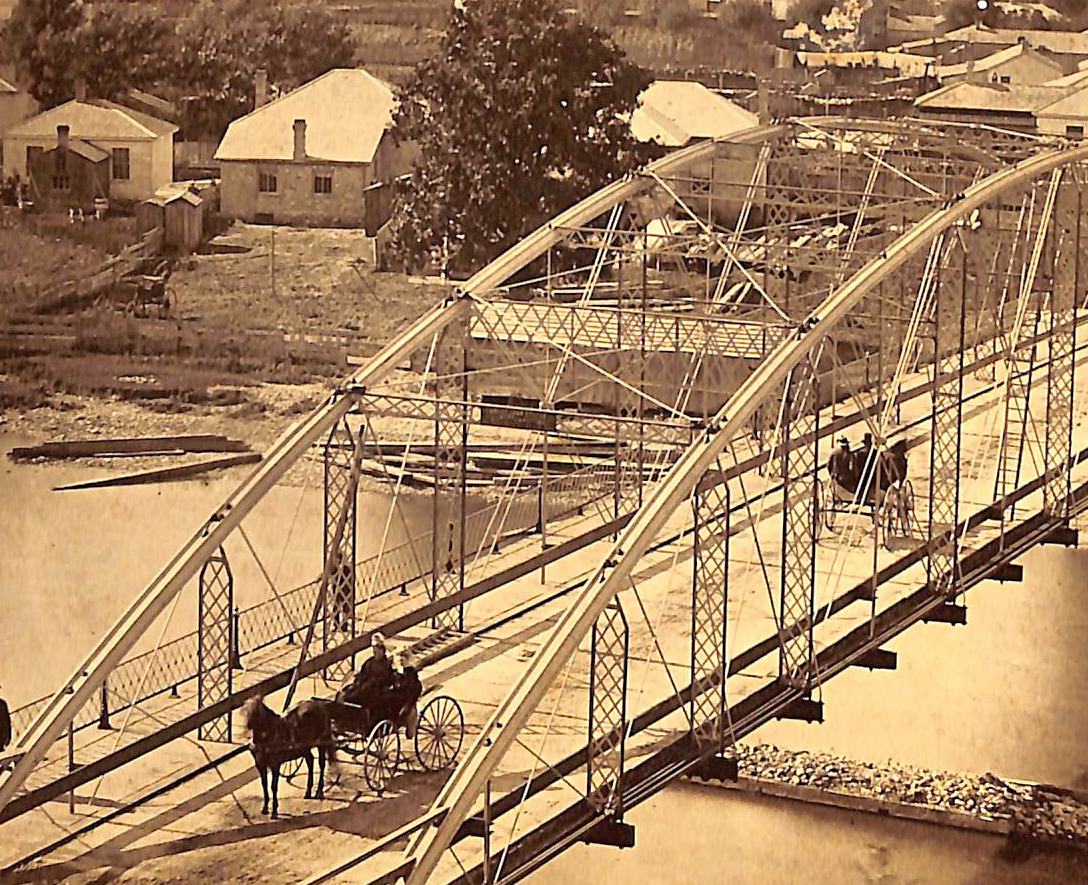

Site Location: Lat.: 42⁰ – 59’ – 22” N; Long.: 81⁰ – 15’ – 28” W. (GPS: 42.9889761, -81.2594319). At the west edge of downtown London. Take Exit 186 from Highway 401 and follow Wellington Road north 6.9 km to Horton Street. Turn left (west) on Horton and, 1.7 km later, turn right (north) on Wharncliffe Road. After 1.4 km, turn right (east) on Blackfriars Street, and continue approximately 450 m to the bridge. Limited street parking is available on Blackfriars Street between Wharncliffe Road and the bridge.
Plaque Location: On a concrete plinth at the east end of the bridge, beneath an “artifact”.
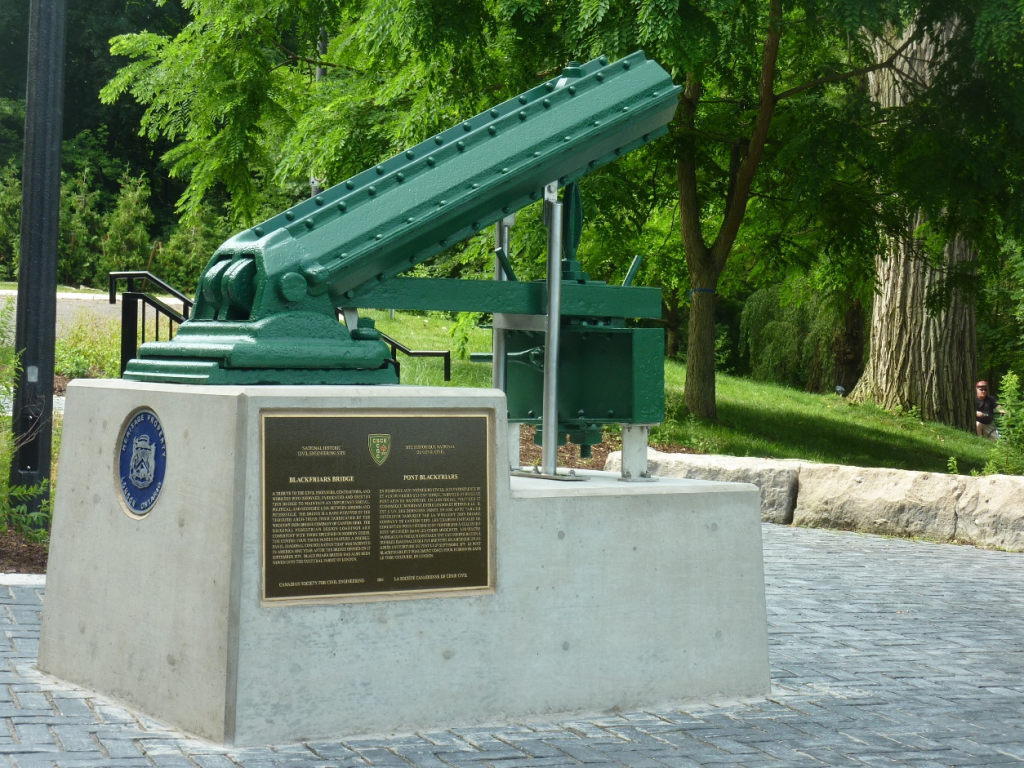
Description: The 1875 Blackfriars Bridge was a wrought-iron bowstring arch-truss that spanned 67 m (220 ft) across the north branch of the Thames River to connect London with the adjacent community of Petersville. It was designed and fabricated by Wrought Iron Bridge Company (WIBC) of Canton, Ohio, during an era in Ontario when wood bridges were replaced by metal bridges. Blackfriars Bridge has been a key piece of the cultural fabric of London. It has been widely photographed, drawn, and painted, in particular in a series of stained glass images created by Ted Goodden that is exhibited in Centennial Hall in London.

Historic Significance: The 1875 structure represented the zenith of wrought-iron bowstring arch-truss technology. It was designed to resist pedestrian loadings that are consistent with those specified in modern codes. It contained eight features patented in WIBC’s most significant U.S. patent of 1873. It also featured double-panel web diagonals that were patented by Job Abbott after Blackfriars opened to traffic, perhaps because the then state of structural analysis was insufficient to compute the member forces accurately. Abbot subsequently created a WIBC branch plant in Canada, in response to the Macdonald’s National Policy, that in 1882 became the Dominion Bridge Company, the most significant Canadian steel bridge company of the 20th century.
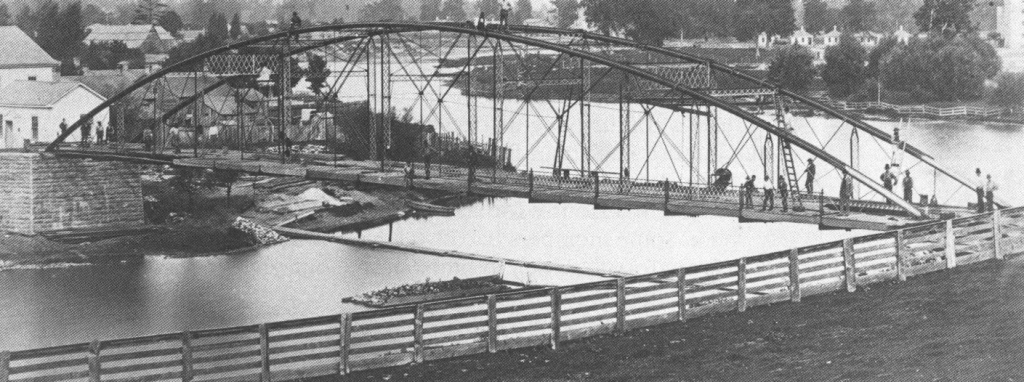
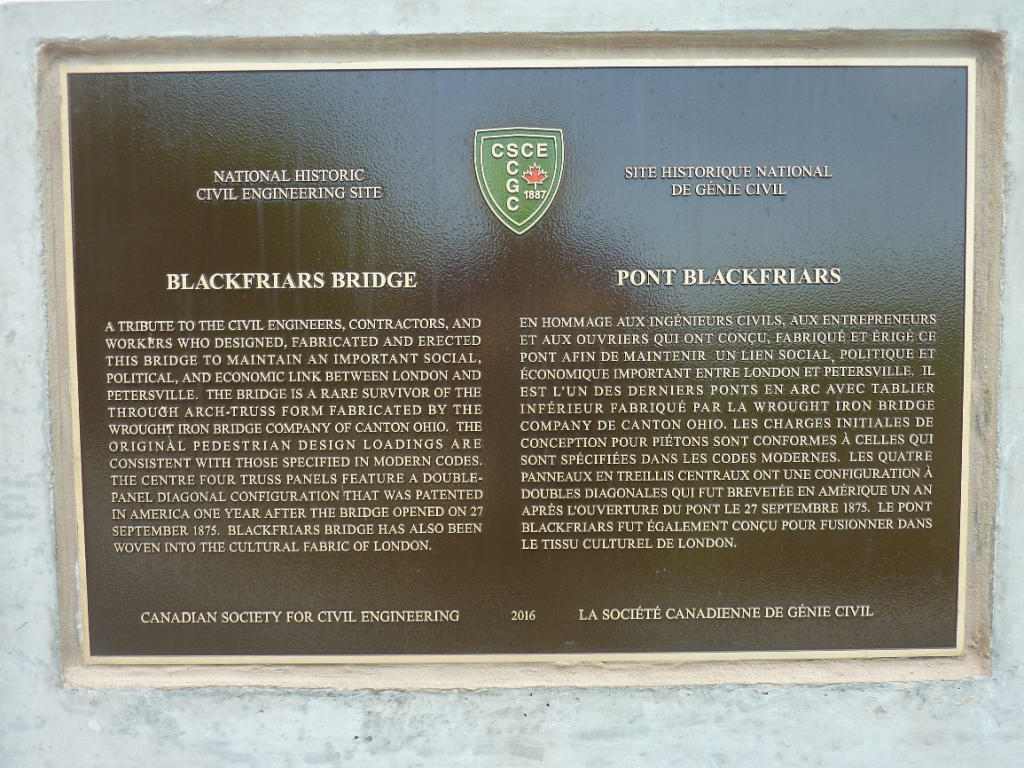
Plaque Text: National Historic Civil Engineering Site. BLACKFRIARS BRIDGE. A tribute to the civil engineers, contractors, and workers who designed, fabricated and erected this bridge to maintain an important social, political and economic link between London and Petersville. The bridge is a rare survivor of the through arch-truss form fabricated by the Wrought Iron Bridge Company of Canton Ohio. The original pedestrian loadings are consistent with those specified in modern codes. The central four truss panels feature a double-panel diagonal configuration that was patented in America one year after the bridge opened on 27 September 1875. Blackfriars Bridge has also been woven into the cultural fabric of London. Canadian Society for Civil Engineering. 2016.
Site historique national de génie civil. PONT BLACKFRIARS. En hommage aux ingénieurs civils, aux entrepreneurs et aux ouvriers qui on conçu, fabriqué et érigé ce pont afin de maintenir un lien social, politique et économique important entre London et Petersville. Il est l’un des derniers ponts en arc avec tablier inférieur fabriqué par la Wrought Iron Bridge Company de Canton Ohio. Les charges initials de conception pour piétons sont conformes à celles qui sont spécifiées dans les codes modernes. Les quatre pannaux en treillis centraux on tune configuration à doubles diagonals qui fut brevetée ien Amérique un an après l’ouverture du pont le 27 Septembre 1875. Le pont Blackfriars fut également conçu pour fusioneer dans le tissue culturel de London. 2016. La société canadienne de génie civil.
Plaque Unveiling Ceremony: The plaque was unveiled in a ceremony held in a large tent immediately west of the bridge on the afternoon of Friday 03 June 2016. The Master of Ceremonies was Alistair MacKenzie. Tony Bégin, CSCE President, and City Councillor Paul Hubert made brief remarks. Mike Bartlett gave a short description of the history of the bridge and the reasons for its recognition as a CSCE National Historic Site.
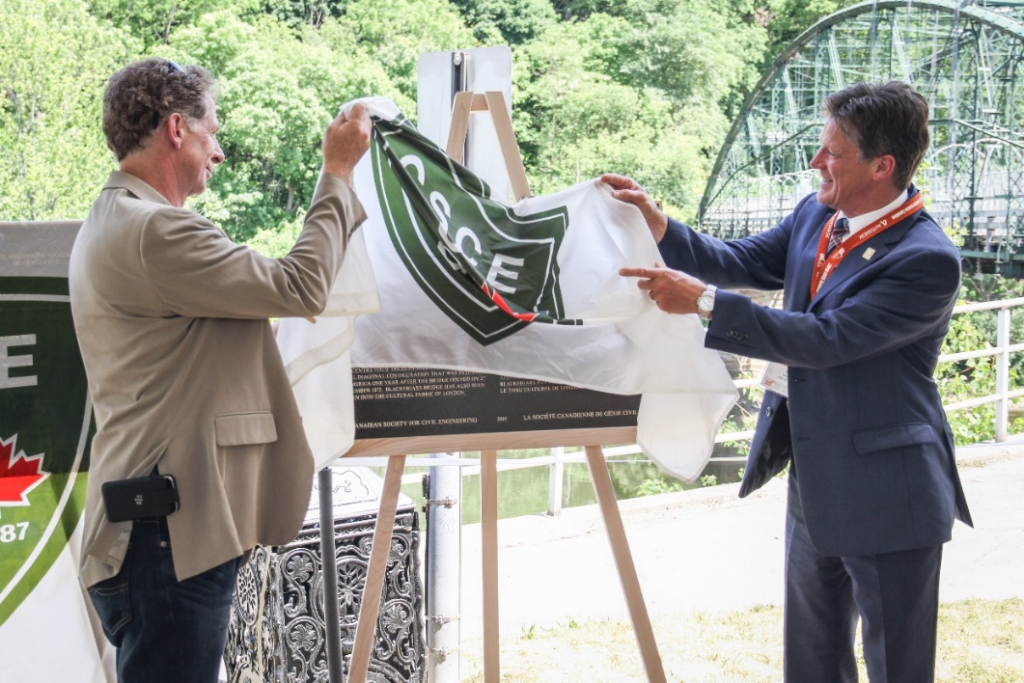
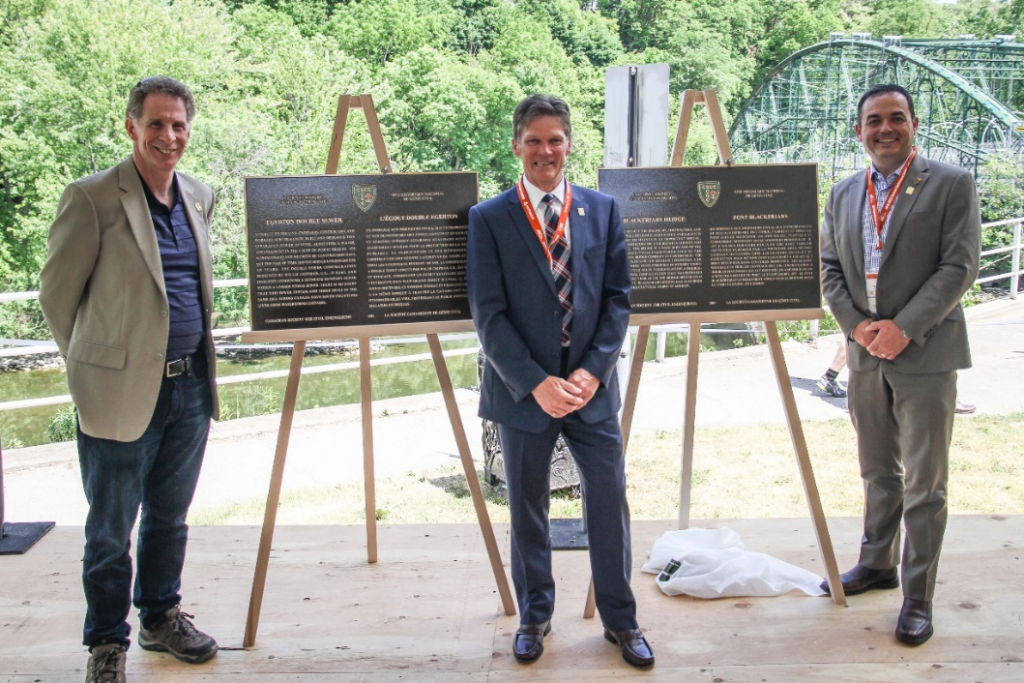
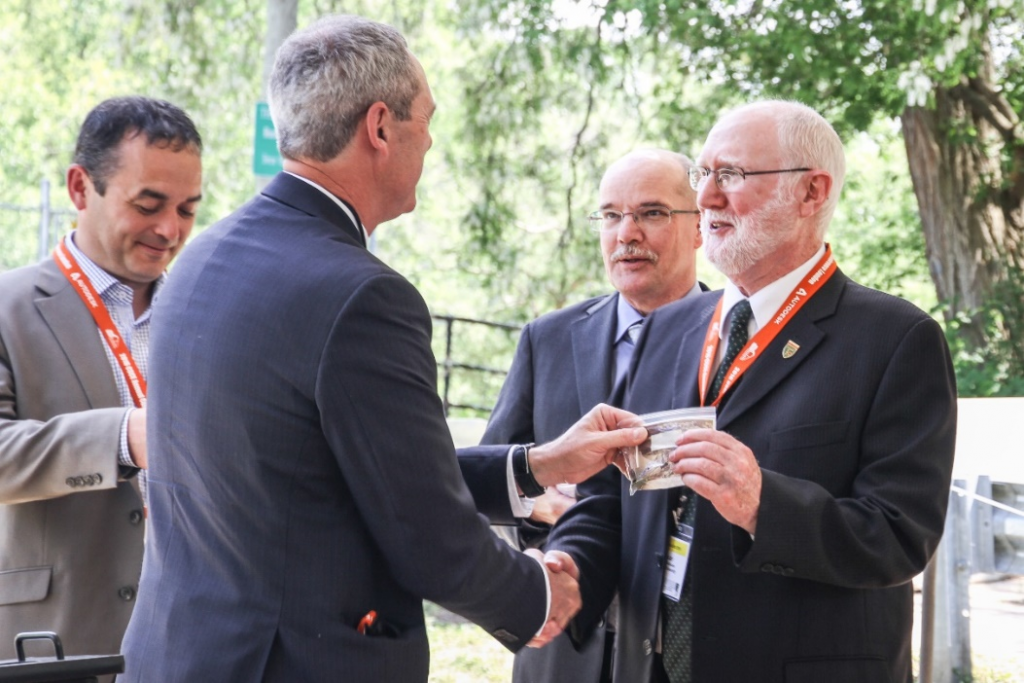
Links to Further Documentation:
Canada’s Historic Places listing for Blackfriars Bridge
Biography of Job Abbott
“London’s Blackfriars Bridge”, Canadian Civil Engineer, 2016. (see page 16)